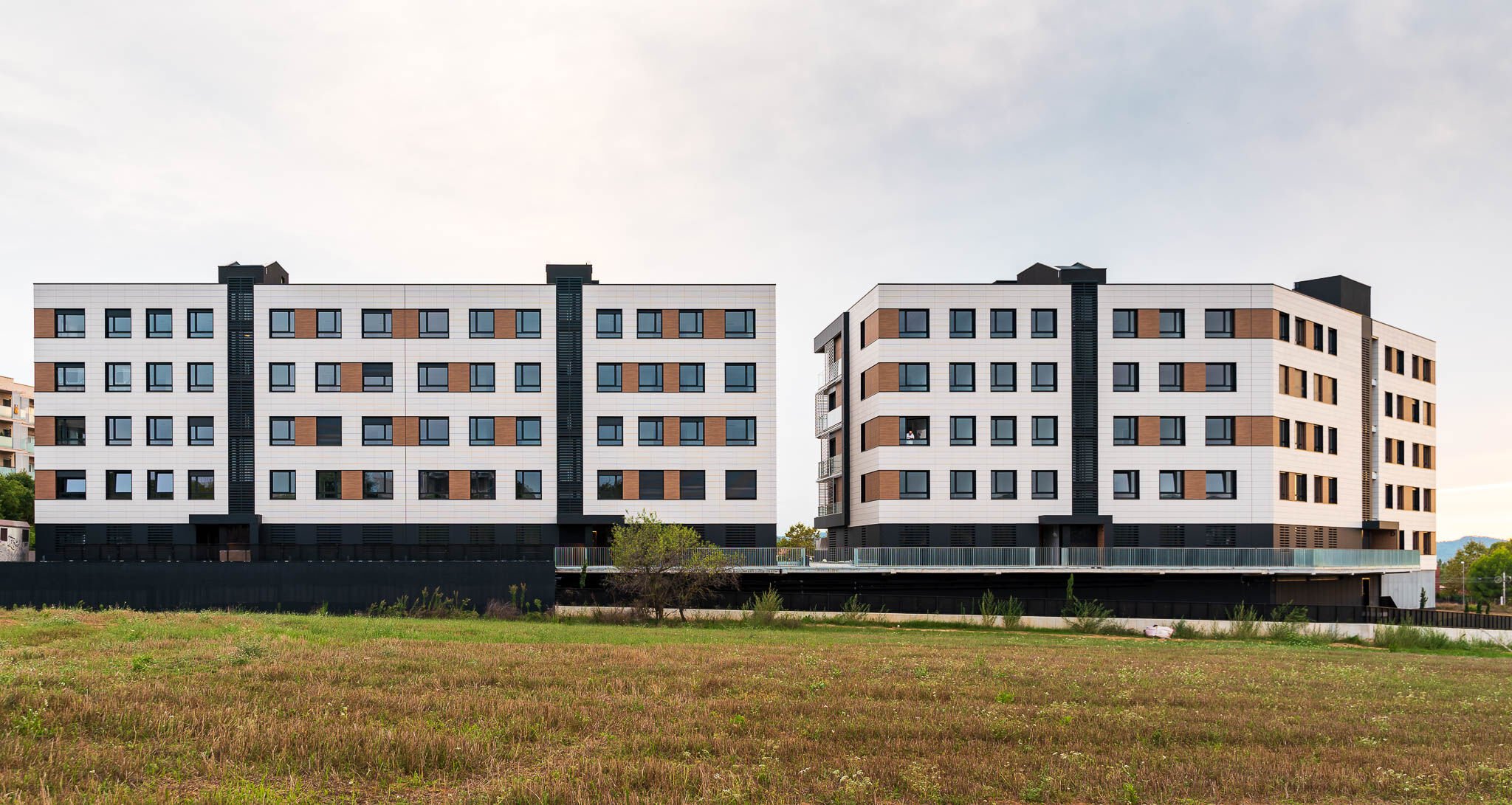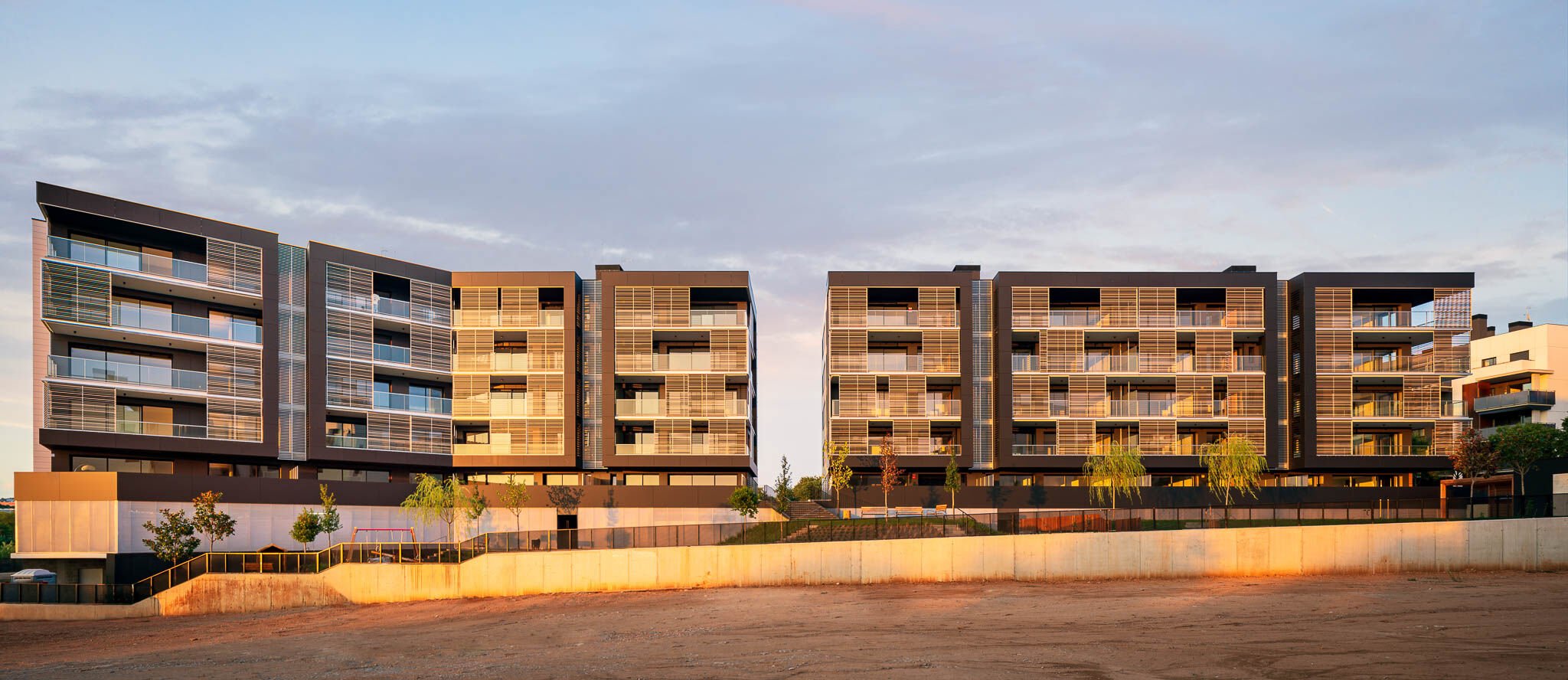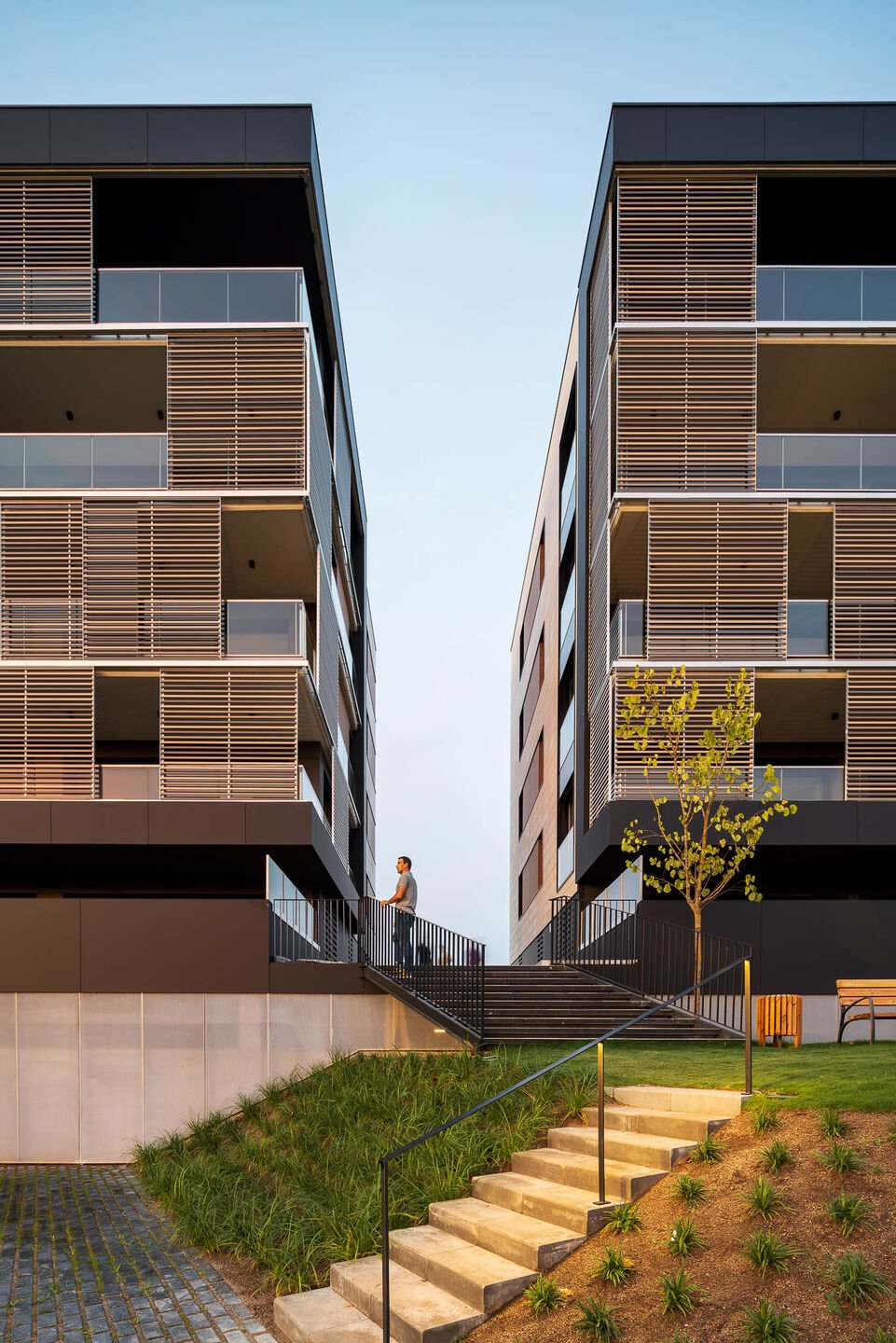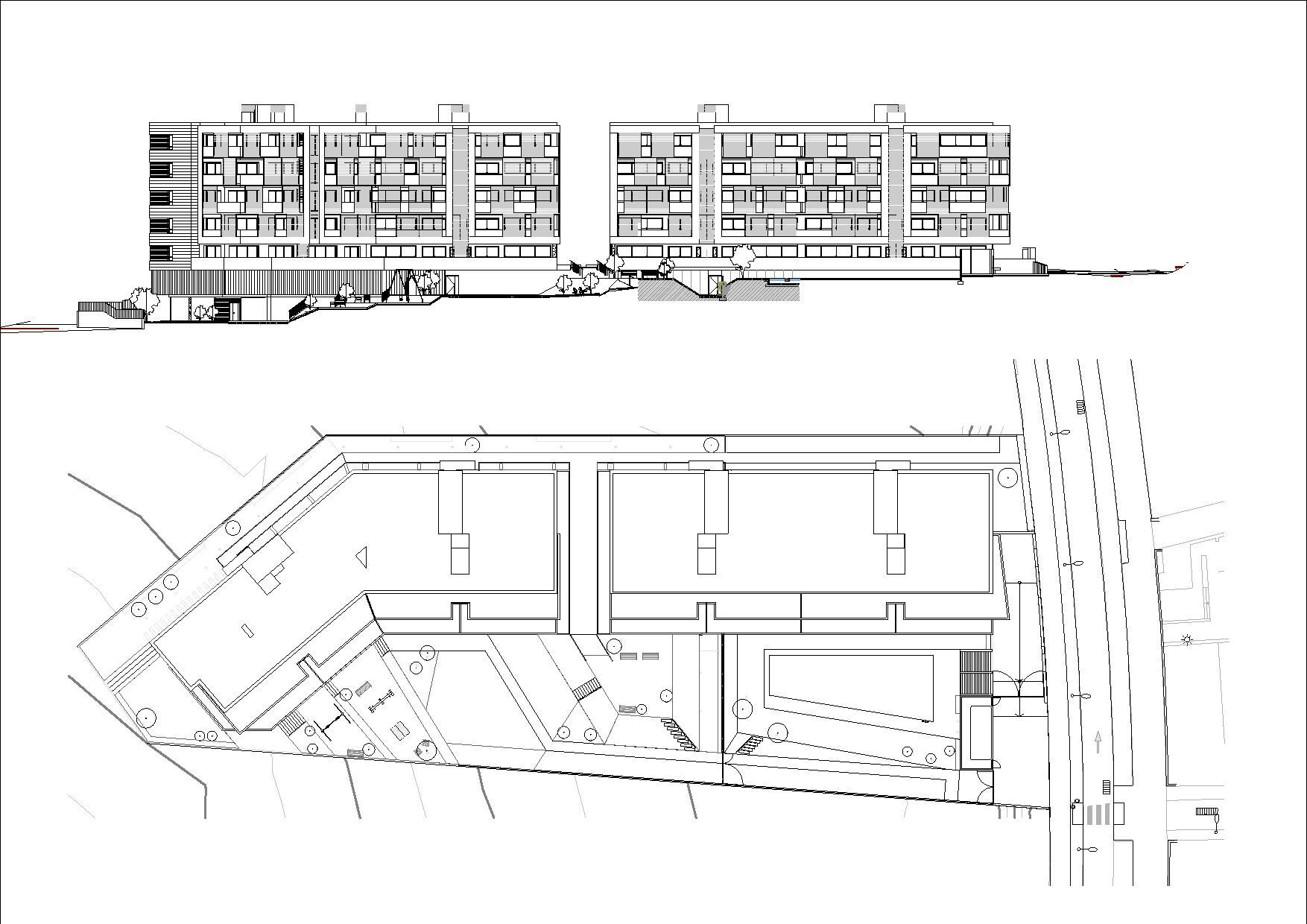
BM8 Residential
The building is divided into two volumes marked by the orientation and the interior functionality. The wide spaces and the interior-exterior connection are prioritised, with large balcony windows that overlook three-meter-deep terraces along the entire length of the south façade. The north façade, on the other hand, contains all the rooms that are illuminated through large windows.









